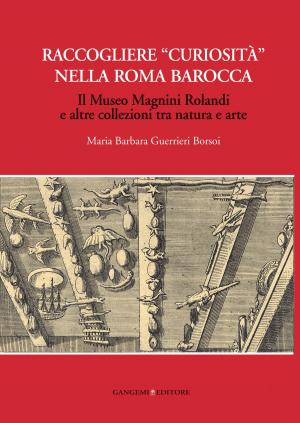Nuovi spunti, riflessioni e approfondimenti sul Danteum di Terragni e Lingeri
Published in Disegnare idee immagini 54/2017. Rivista semestrale del Dipartimento di Storia, Disegno e Restauro dell’Architettura “Sapienza” Università di Roma | Biannual Magazine of the Department of History, Drawing and Restoration of Architecture
Nonfiction, Art & Architecture, Architecture| Author: | Luca Ribichini | ISBN: | 9788849248593 |
| Publisher: | Gangemi Editore | Publication: | September 29, 2017 |
| Imprint: | Gangemi Editore | Language: | Italian |
| Author: | Luca Ribichini |
| ISBN: | 9788849248593 |
| Publisher: | Gangemi Editore |
| Publication: | September 29, 2017 |
| Imprint: | Gangemi Editore |
| Language: | Italian |
Alla fine degli anni Trenta del Novecento Giuseppe Terragni si dedicò al progetto per un edificio ispirato alla Divina Commedia – coadiuvato dall’amico Pietro Lingeri e, per la parte decorativa, da Mario Sironi –, da realizzarsi nella via dei Fori Imperiali a Roma ma mai edificato a causa della guerra. Il presente contributo, che si fonda su una ricca messe di materiale grafico e documentario, in parte inedito, illustra alcune novità interpretative inedite relative a questo progetto, che spicca nella produzione di Terragni come grande occasione perduta, ideata per essere espressione di una “bellezza geometrica assoluta” e rielaborazione in termini “costruttivi” – rigorosamente non retorici – del capolavoro dantesco. | Towards the end of the 1930s Giuseppe Terragni worked on the design of a building inspired by the Divine Comedy. He was assisted by his friend Pietro Lingeri and, for the decorations, Mario Sironi. The building was to be constructed in Via dei Fori Imperiali in Rome, but war broke out and it was never built. This contribution presents extensive graphic and documentary material, some of which unpublished; it also illustrates several new unreleased interpretations relating to this project which remains a lost opportunity for Terragni who designed it to represent ‘absolute geometric beauty’ and materially recreate Dante’s masterpiece in strictly non-rhetorical terms.
Alla fine degli anni Trenta del Novecento Giuseppe Terragni si dedicò al progetto per un edificio ispirato alla Divina Commedia – coadiuvato dall’amico Pietro Lingeri e, per la parte decorativa, da Mario Sironi –, da realizzarsi nella via dei Fori Imperiali a Roma ma mai edificato a causa della guerra. Il presente contributo, che si fonda su una ricca messe di materiale grafico e documentario, in parte inedito, illustra alcune novità interpretative inedite relative a questo progetto, che spicca nella produzione di Terragni come grande occasione perduta, ideata per essere espressione di una “bellezza geometrica assoluta” e rielaborazione in termini “costruttivi” – rigorosamente non retorici – del capolavoro dantesco. | Towards the end of the 1930s Giuseppe Terragni worked on the design of a building inspired by the Divine Comedy. He was assisted by his friend Pietro Lingeri and, for the decorations, Mario Sironi. The building was to be constructed in Via dei Fori Imperiali in Rome, but war broke out and it was never built. This contribution presents extensive graphic and documentary material, some of which unpublished; it also illustrates several new unreleased interpretations relating to this project which remains a lost opportunity for Terragni who designed it to represent ‘absolute geometric beauty’ and materially recreate Dante’s masterpiece in strictly non-rhetorical terms.















